The choice of the gable roof is the most widespread solution in the construction of individual houses . This is a type of roof well accepted by the town planning regulations of the different regions of France. It is also a simple and economical structure, involving few or no sensitive technical points on the roof (junctions, valleys).
The gable roof allows you to benefit from a pleasant surface area in the attic. A criterion to take into account in your construction project if you plan to develop this space during a future renovation to gain a few square meters.
The hipped or four-sided roof
The hipped roof is a modified version of the two-pitched roof. Depending on the shape of the house, this type of roof is topped with a ridge line or “point”.
This type of roof is frequently associated with villas or large character houses . It is also widely used in the construction of typical houses in the south of France. Its “pyramid” shape makes it an excellent protection against the wind.
In terms of additional equipment, the four sides of the roof require a gutter around the entire periphery of the house to collect all the rainwater.
In architectural terms, a hip roof means that all the peripheral walls of the house have the same height. There is no gable wall to follow the slope of the roof. Hence the more “imposing” appearance of the house compared to two-pitch roofs with a more classic and “pavilion” appearance.
The terrace roof or flat roof
LA CITY house model offered by Alpha Constructions
Symbol of contemporary houses, the roof terrace (or flat roof) is actually composed of a very slightly inclined slope to allow the recovery and optimal flow of rainwater. The slope is generally less than 15%.
The roof terrace does not have a frame. It is a real floor, sized, waterproofed and insulated according to its use and destination. For example, the composition of an inaccessible roof terrace located above a garage is different from a roof fitted out above a living room.
The roof terrace has a significant advantage: it adapts very easily to all house plans without the need to create a complex framework.
You can therefore design your house with offsets, according to an “L” or “U” plan without inducing significant technical constraints on the roof.
The surface of a flat roof can be made accessible. This possibility is particularly appreciated for fitting out an exterior in the case of land with a small surface area . Be careful though: some local urban planning schemes only accept a roof terrace if it is planted. It is then not possible to fit it out!
The curved roof
TRIOMPHE house model offered by Standing Construction
The curved (or rounded) roof is not very common. Its atypical aesthetic and its cost, which is often higher than other types of roofs, make it a solution reserved for houses with specific architecture and/or more upscale ones.
Curved roofs are sometimes refused by municipalities because of their originality which can have difficulty in matching with the surrounding architecture. Remember to find out before opting for this style of house, at the risk of seeing your building permit refused by the town planning services.
The rounded roof is however very aesthetic and brings personality and softness to contemporary houses . This shape is compatible with modern and innovative roofing materials such as zinc, sheet metal, wood or tiles (but only small sizes). Its construction is however complex and requires an experienced and qualified workforce: which explains its higher cost.
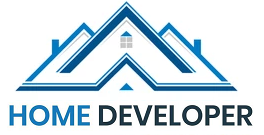

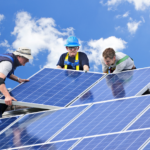
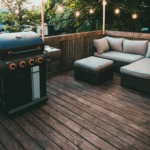



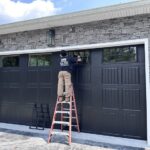
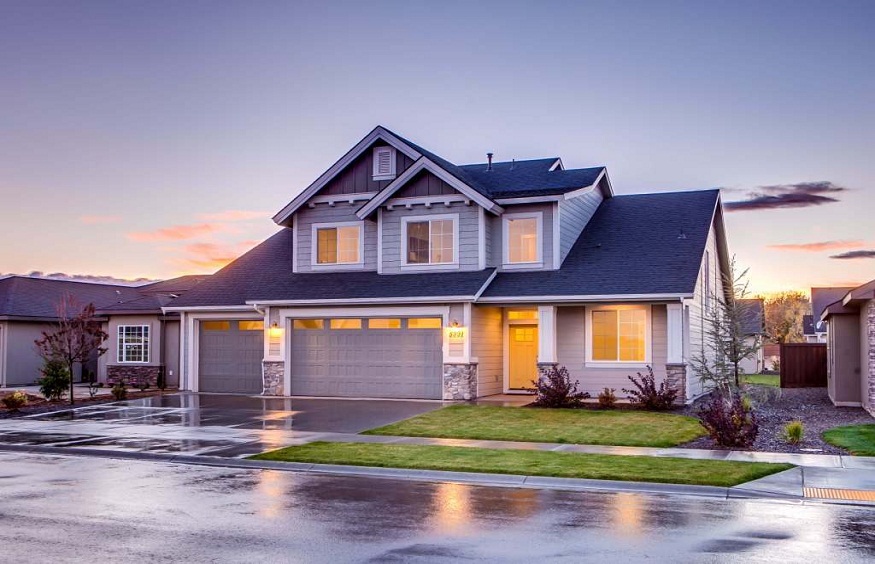

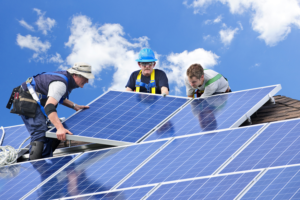
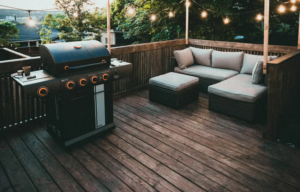
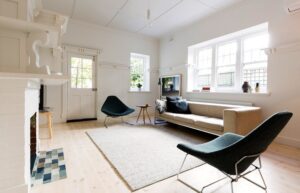
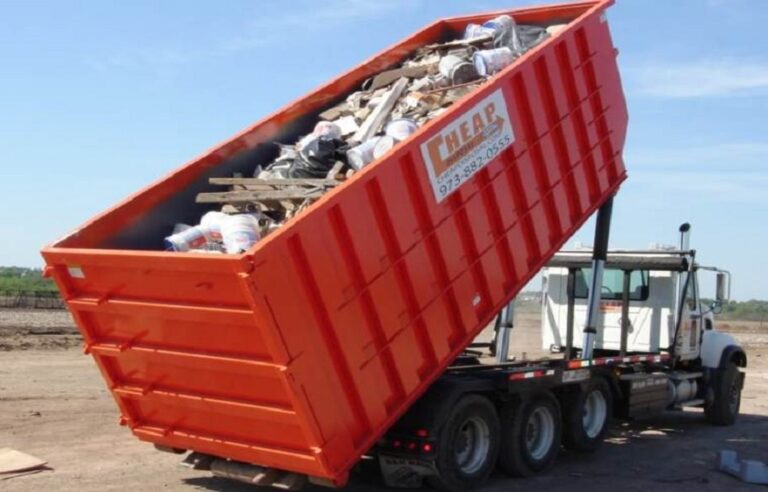
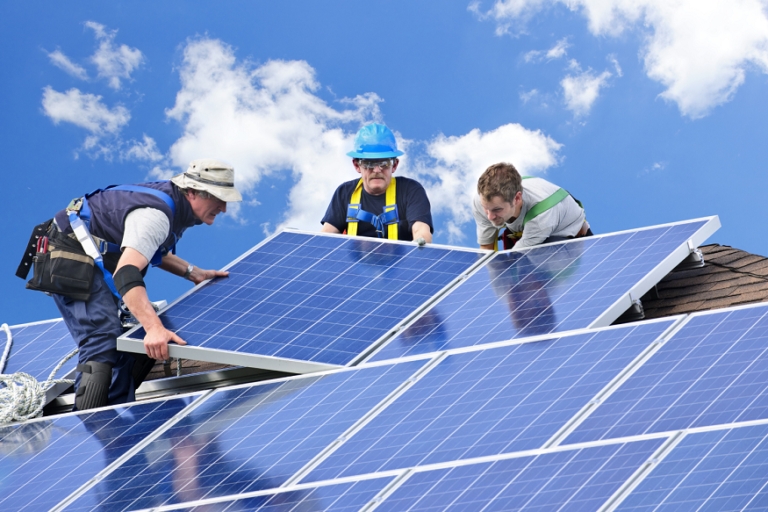
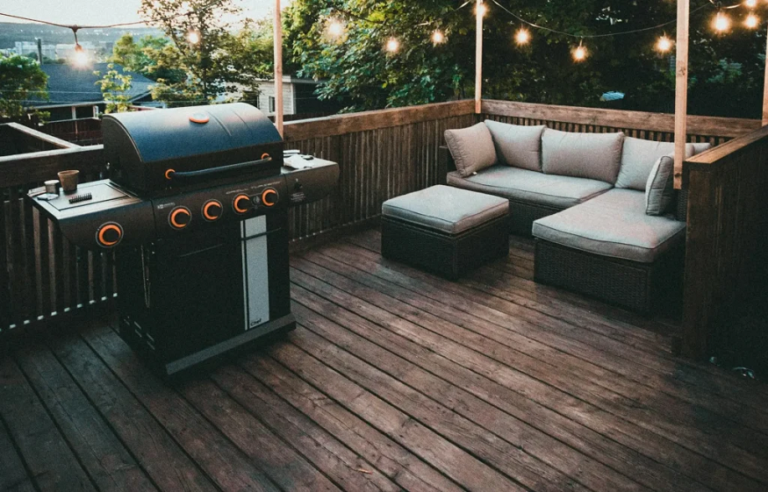
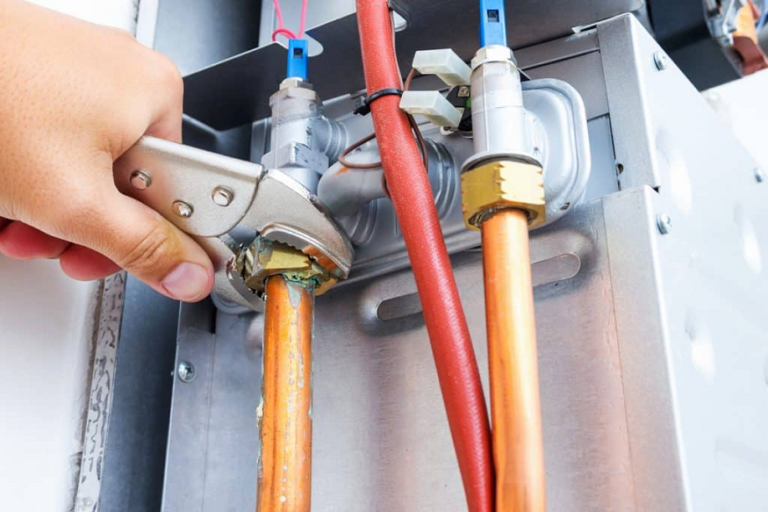


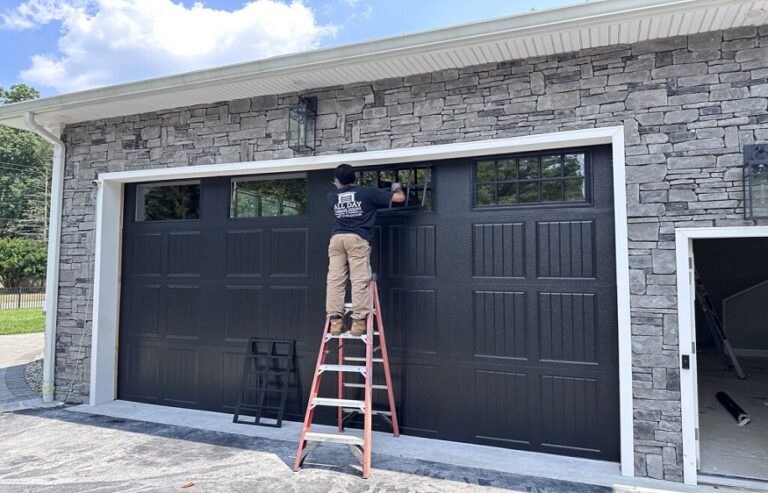
+ There are no comments
Add yours