If you live in the city, you certainly know what it’s like: large spaces are becoming increasingly rare and it is therefore necessary to deal with smaller surface areas. That being said, beyond the warm side it gives off, living in a small house also has many advantages: easier maintenance, lower expenses, reduced furniture… In short, there is no point in envying large spaces when your small interior can offer you everything you need, within reach! However, to enhance your home, it is advisable to make the right arrangements, and this, in each room. Here are some tips and tricks for a successful project.
Breaking down and transforming partitions
Regardless of the number of square meters inside the home, when there are a multitude of small rooms, the floor space seems reduced. This is even more the case in small houses. It is then advisable to open up as much as possible in order to give an impression of additional space. For example, the living room could be opened onto the kitchen or the dining room onto the veranda.
Renovating a small house: breaking down partitionsOpen the kitchen to the living room to visually enlarge the space.
However, in order to demarcate the different rooms with style, do not hesitate to transform your partitions into storage and decorative spaces: in this way, you combine both the aesthetic and functional aspects.
To delimit spaces inside the home, the use of furniture is also a judicious solution. Arranged intelligently, these will contribute to highlighting the different rooms of the house without breaking the volumes.
Do you want to renovate a small house?
Renovating a small interior means thinking about every detail that could allow you to gain a few extra square meters.
For example, the swing doors that we all know require a more or less significant clearance space which, in addition to being impractical on a daily basis, can harm the layout of your small interior. To avoid unnecessary loss of space, it is recommended to choose sliding doors or, better: pocket doors. This system allowing the leaf(s) to slide in the thickness of the wall gives you approximately 1 additional square meter of floor space compared to a classic door. In addition to contributing to the decoration of your interior by giving it a contemporary touch, this layout is particularly functional.
Make use of the wasted space under the stairs
Not all small houses are on one level and some have a floor and even an attic! If this is your case, have you thought about the space under the stairs? Too often neglected and underestimated, it nevertheless represents a few precious additional square meters… If in a large house, its non-use can pass, small homes must imperatively seize the opportunity to use 100% of the available surface area! In addition, there are multiple ways to arrange this place: you can make it an office space, a custom storage space, a library, a reading corner or even why not a mini bathroom: some even manage to fit a small slipper bathtub in it…



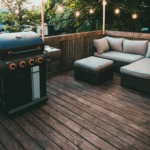




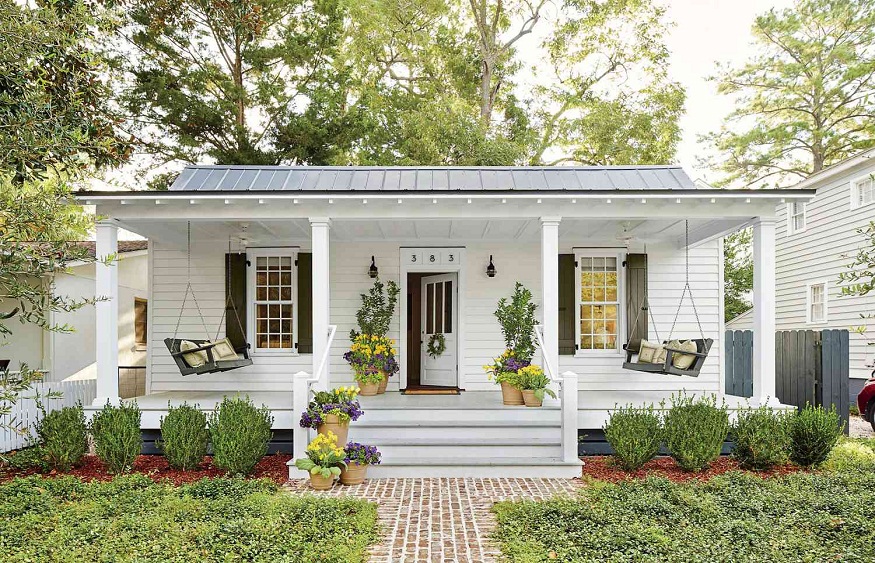


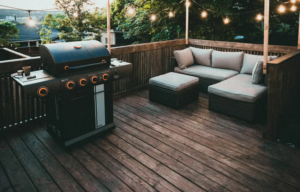

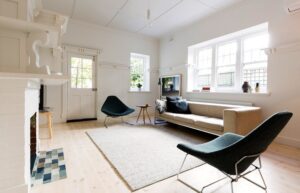


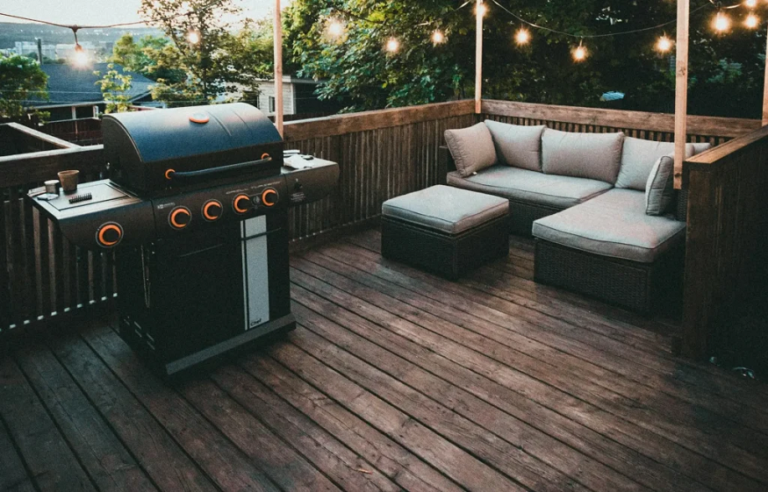



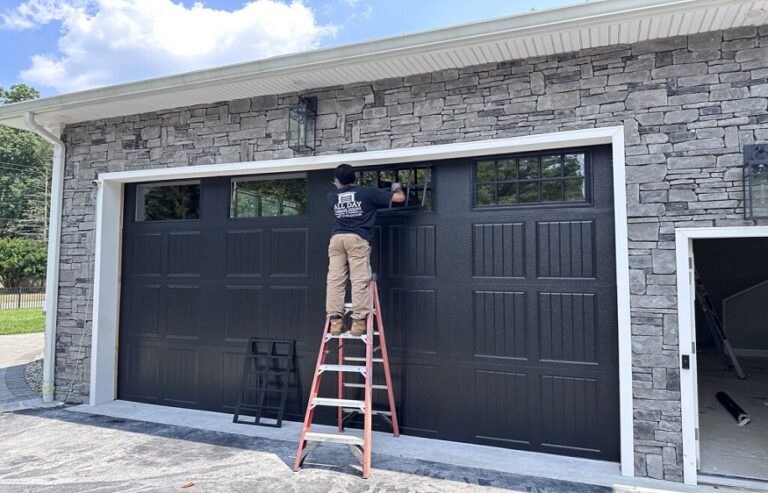
+ There are no comments
Add yours